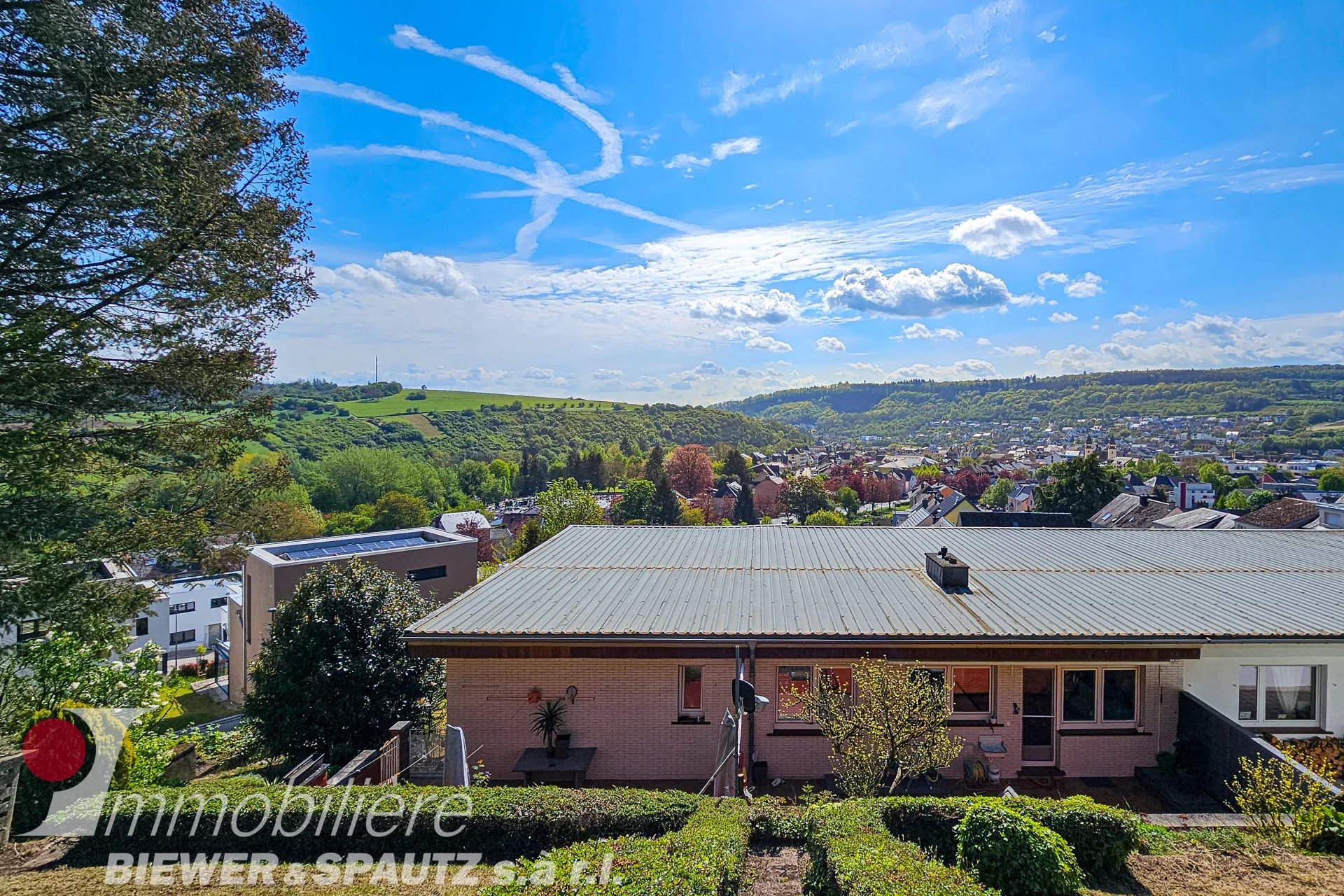Imagine living in this splendid 1966 home, impeccably preserved on a generous plot of 14.13 ares. Wake up each morning to breathtaking views of picturesque Wasserbillig, its vineyards stretching endlessly, and gently rolling hills.
What your future home offers:
Generous Space: +/- 156 sqm of pure comfort, smartly divided between welcoming and functional living areas.
Luxury Amenities:
Ground Floor: An elegant entrance hall welcomes you, leading to a cozy bedroom, a versatile office, a modern bathroom with all necessary fittings, a practical workshop, and a secure garage for your precious vehicle.
First Floor: A living room where memories are made, a fully equipped kitchen where every meal is a celebration, three soothing bedrooms for rest, and bathrooms designed for refinement.
Outdoor Living Spaces: Relax on the terrace, let the kids play in the lush garden, enjoy your coffee on the balcony, or host an impromptu barbecue with friends.
Strategic Location:
Just a stone's throw from the vitality of Grevenmacher and a short 25-minute drive from the heart of Kirchberg and the city center. Transport facilities, abundant shops, renowned schools, and more right at your doorstep.
Don’t let this dream home slip away. Contact us today at contact@immo-biewer.lu or +352 26 78 04 54 to discover how this house can become your new home.
Immobilière Biewer & Spautz
10, route de Luxembourg, L-6130 Junglinster
Summary
- Rooms 17 rooms
- Surface 156 m²
- Total area 252 m²
- Heating Radiator, Gas, Individual
- Hot water Boiler
- Used water Main drainage
- Condition Excellent condition
- Orientation South-east
- View Hills Vines
- Built in 1966
- Availability Occupied
- Available at 01/09/2024
Services
- Double glazing
- PVC window
- Electric awnings
- Outdoor lighting
- Internet
- Electric shutters
Rooms
Ground floor
- 1 Lobby
- 1 Bedroom
- 1 Hall
- 1 Study
- 2 Cellars
- 1 Workshop
- 1 Garage
- 1 Shower room / Lavatory
- 4 Outdoor parkings
- 1 Land
1st
- 1 Terrace
- 1 Balcony
- 1 Garden
- 1 Bathroom / Lavatory
- 1 Lobby
- 1 Living room/dining area
- 1 Equipped kitchen
- 3 Bedrooms
- 1 Lavatory

















